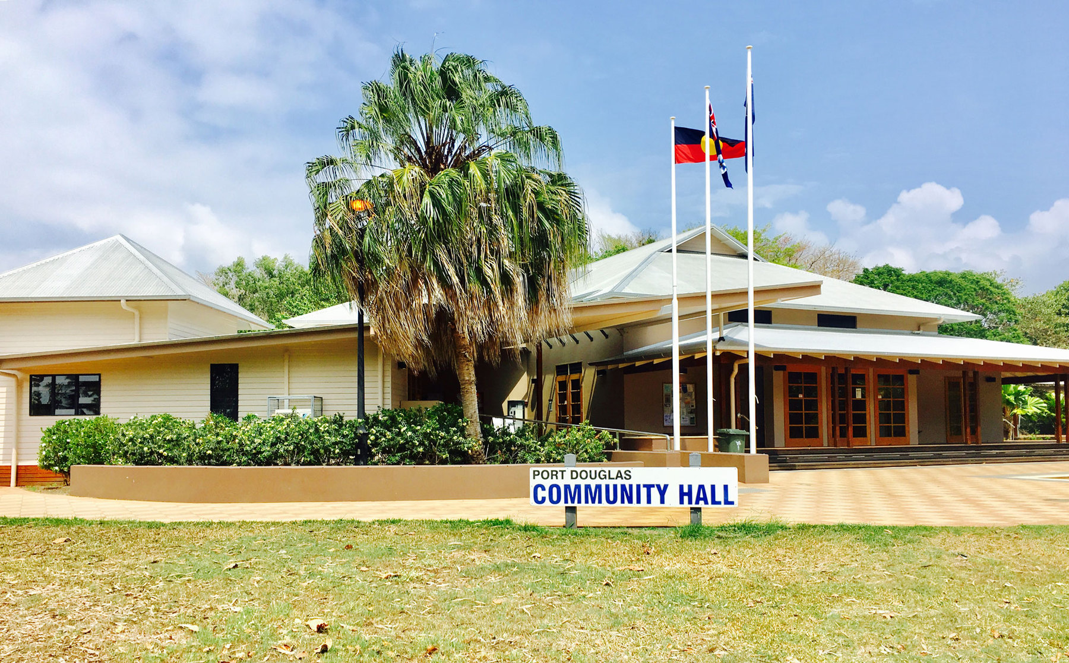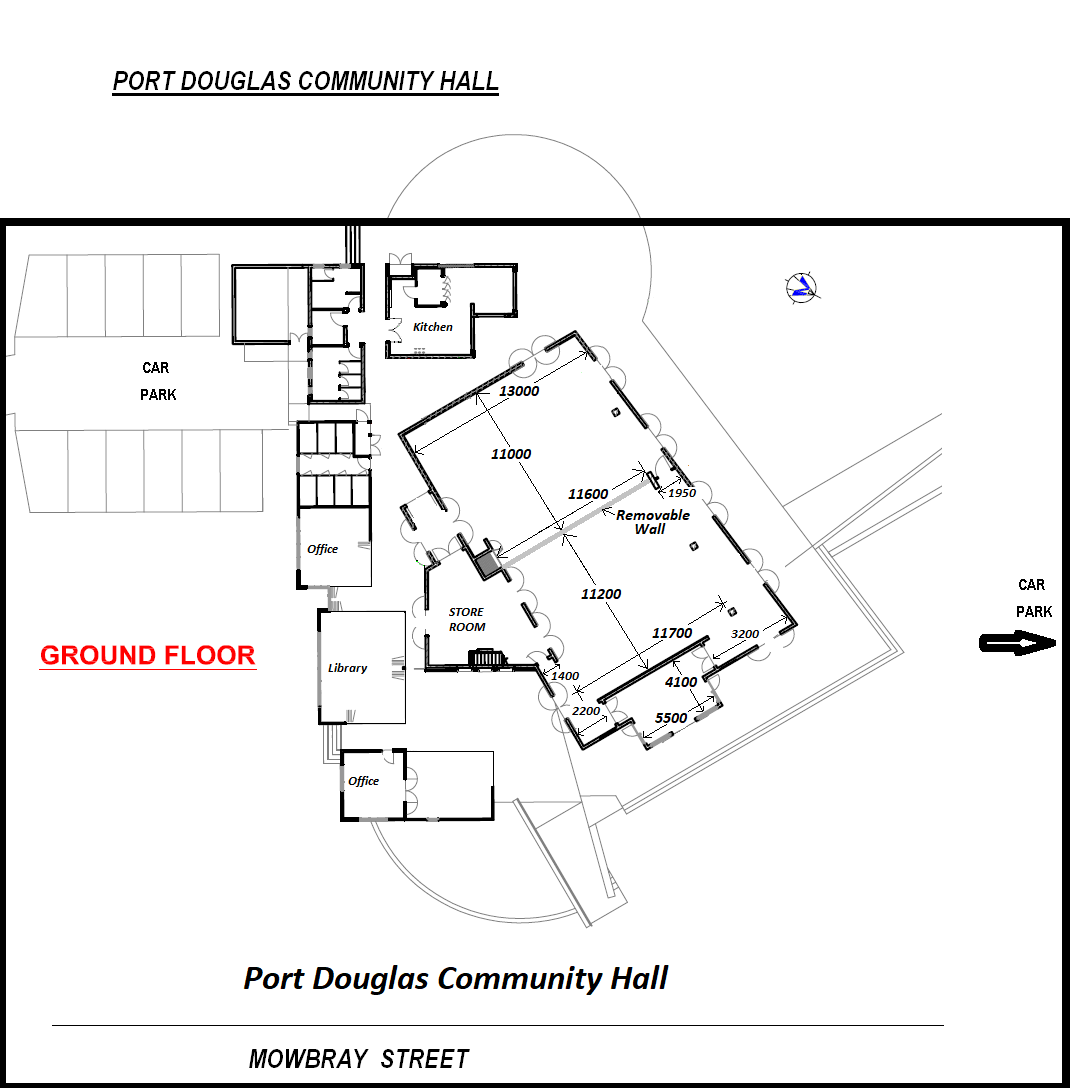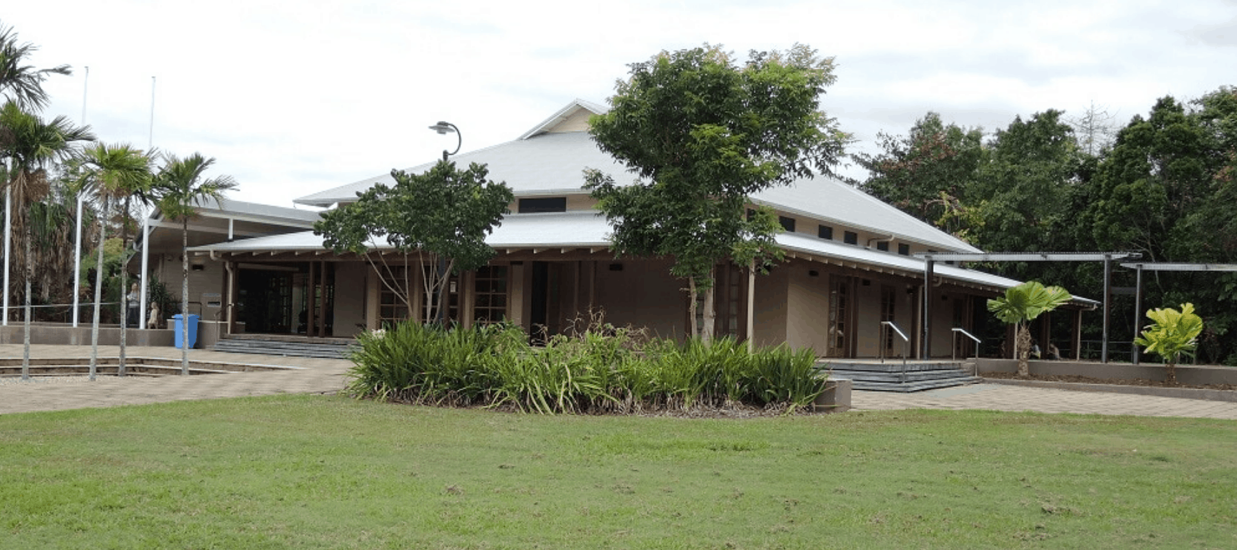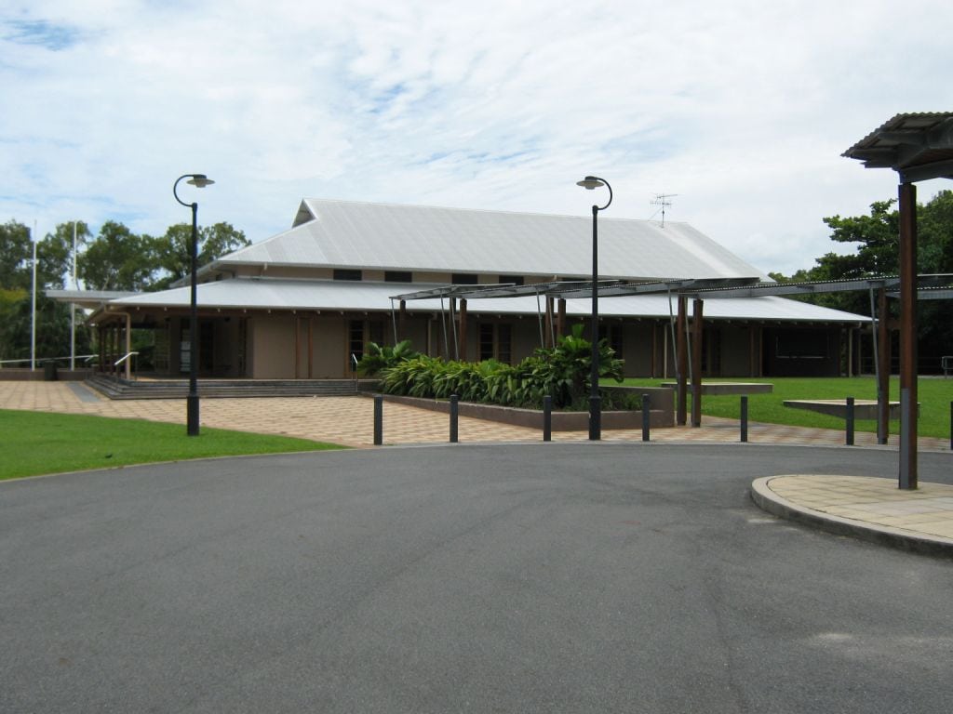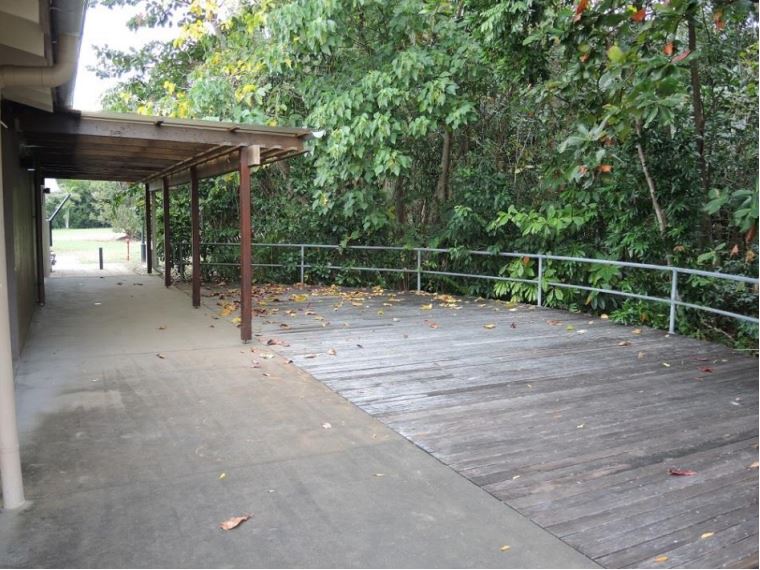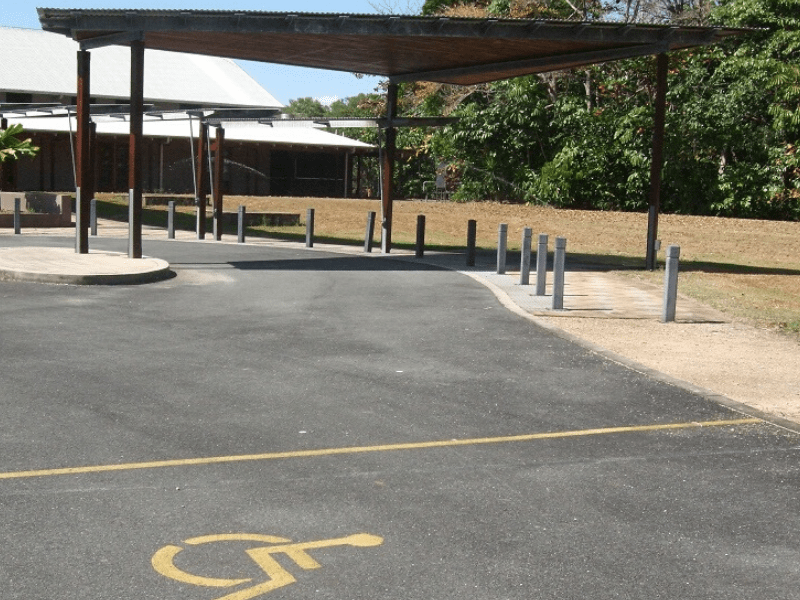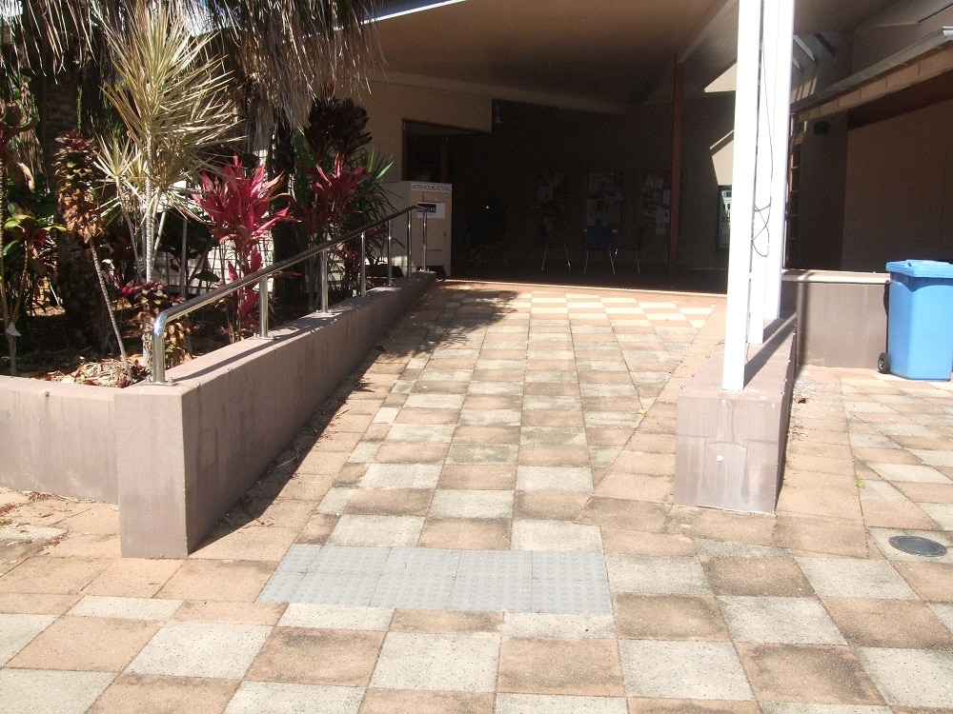The Port Douglas Community Hall has a variety of rooms which are all mobility accessible and available for hire depending on what the function is and the number of people expected to attend.
- Full Auditorium – Diane Cilento Auditorium – 340m2 – 450 people theatre style
- Front Auditorium – Hazel Douglas Room – 181m2
- Back Auditorium – Marj Norris Room – 159m2
Location:
Mowbray Street (Cnr Mowbray & Mudlo Streets), Port Douglas QLD 4873
Enquiries:
Phone (07) 4099 9444 or email enquiries@douglas.qld.gov.au
Download the booking form below:
 FL01 - Application For Venue Hire Of Community Halls And Facilities Hire And Agreement 25-26 (401.6 KiB)
FL01 - Application For Venue Hire Of Community Halls And Facilities Hire And Agreement 25-26 (401.6 KiB)
